We know WordPress
DreamHost is one of the web’s most trusted hosting partners in WordPress. Help is always just a few clicks away.
If you’re a current DreamHost customer, please contact our Technical Support Team through your account Control Panel for the fastest service.
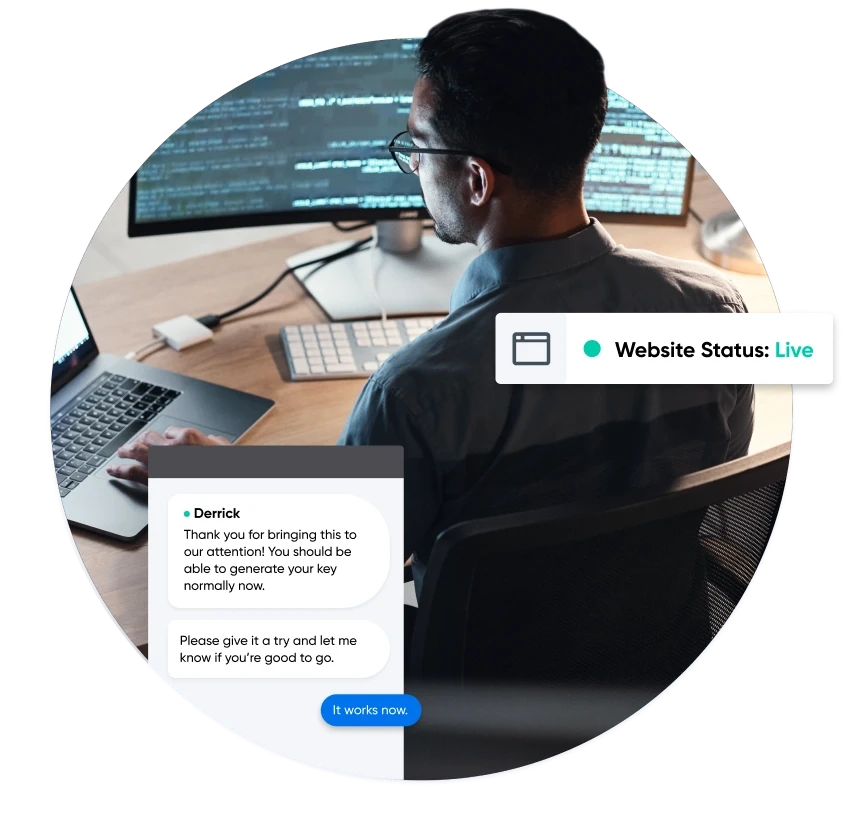
An Online Partner You Can Trust
Our award winning Technical Support team isn’t just here to help solve problems. They’re fully empowered to act as a partner to help you reach your online goals. Need help attracting visitors to your site? We’ve got people for that. Not sure which WordPress plugin to use? We’ve got you covered. Some of us have been here for over twenty years. We’ve seen it all, and can help with it all.
Numbers Don’t Lie
Numbers Don’t Lie
<1 Minute
Fast Support
Connect with our Technical Support team and receive a response in less than an hour. Or chat with us in less than 60 seconds!
73%
First Contact Resolution
We resolve most issues after you contact us just once, with no follow-ups or escalations needed. That’s 12% better than other hosts.
91%
Customer Satisfaction
Most DreamHost users would recommend our services to friends and colleagues thanks to our friendly, award-winning Technical Support reps who listen and help.

Expert WordPress Support
Our support team isn't just familiar with WordPress. Many of us actively give back to the WordPress project. We've contributed code, organized real-world WordPress events, and have even written WordPress plugins ourselves. We know WordPress because we're at the forefront of WordPress innovation.

Around-The-Clock In-House Support
Customers in nearly every time zone on the planet rely on DreamHost as their trusted online partner and our dedicated team of in-house hosting experts is available 24/7. With multilingual support representatives spread across the globe, help from DreamHost is always just a quick message away via email or web chat.
Don’t Just Take Our Word For It
Wow, I gotta tell you, Rick A is like a customer service agent from some parallel universe where people actually care about helping others and delivering EXCEPTIONAL service.
He spent 20 minutes with me, walked me through my issues efficiently and thoroughly. I couldn't believe that he was willing to stay on the chat with me as I made the changes needed, so that he could walk me through the process and make sure that everything went well. If he hadn't, I wouldn't have had anyone to help me through the issues that did come up in the process and I would have had to get back on another chat with someone else to work through those issues.
I don't know what else to say except that this individual truly made my day and helped me out of a situation that was causing me panic and distress!
Kelly
Wow, blown away by this level of support. It was super quick and you resolved the issue. Customer support is often poor quality at a lot of companies - it's excellent here.
Issues happen and it's good to know that you handle things timely and responsibly.
I don't know what else to say except that this individual truly made my day and helped me out of a situation that was causing me panic and distress!
This is what makes customers stay.
Feel free to use this as a testimonial and consider it a 5-star review.
Thanks,
Julius
DreamHost has been my go-to web hosting provider for over 17 years, and I can't praise them enough for their exceptional service. Throughout my long-term relationship with DreamHost, I've experienced unparalleled uptime, ensuring my sites remain accessible to my audience without interruption. What truly sets DreamHost apart, however, is their fantastic customer support.
Goodneighbor.shop
I was not able to connect to ftp on my shared hosting account. To fix the problem, the DreamHost tech support team was helpful and patient to the extreme -- and I'd like you to pass a message to the management at your company, giving ample praise and gratitude to tech support staffers: Jimmy, Aljo, Juan, Cedric, Hoffman & William.
Bravo to DreamHost for setting up an excellent system -- and for hiring a truly professional team who keep it running.
Anonymous
I just wanted to let you know that DreamHost is doing something right, because whenever I contact tech support I always get somebody who knows what they're doing. You don't know how much that's appreciated. ;-) Case in point, I was helped with an SSL cert. problem by Andrew P today. He knew what the problem was and we had it fixed within 20 minutes. No frustration involved.
Mark
I felt the need to write you about my great experience with Heckman of Customer Support.
Today he solved every doubt and technical issue, I even Updated to a Unlimited Hosting for 3 years. The little thumb up in the chat seemed a poor review compared to my great appreciation for his help with the new domains for my business, I would like to rate is 10 out of 5 stars.
Please keep up, it is a breath of oxygen to find someone who really helps.
expertoafiliado.com
In a former life, I spent 12 years as a technical writer in an IT department and have a lot of respect for support teams who are service oriented.
My experience since signing on with DreamHost has been consistently swift and excellent.
Reggie
I just moved my hosting services from ipowwer to DreamHost and I just wanted to say thank you for making the process so easy. Your front end system for setting up my websites on your system is one of the best designs I have ever seen and it made the whole process smooth and easy. So thank you, thank you very much and have a great day.
Marc
Everything is running great on my end.
It seems faster, smoother, and less loading times.
Sincerely appreciate the support and the follow ups.
Side note, I've been a DreamHost customer for over 20 years now I believe. The service has always been why I've stayed.
Jason
Meet Our Team
Luis V.
Hire Date: 2020
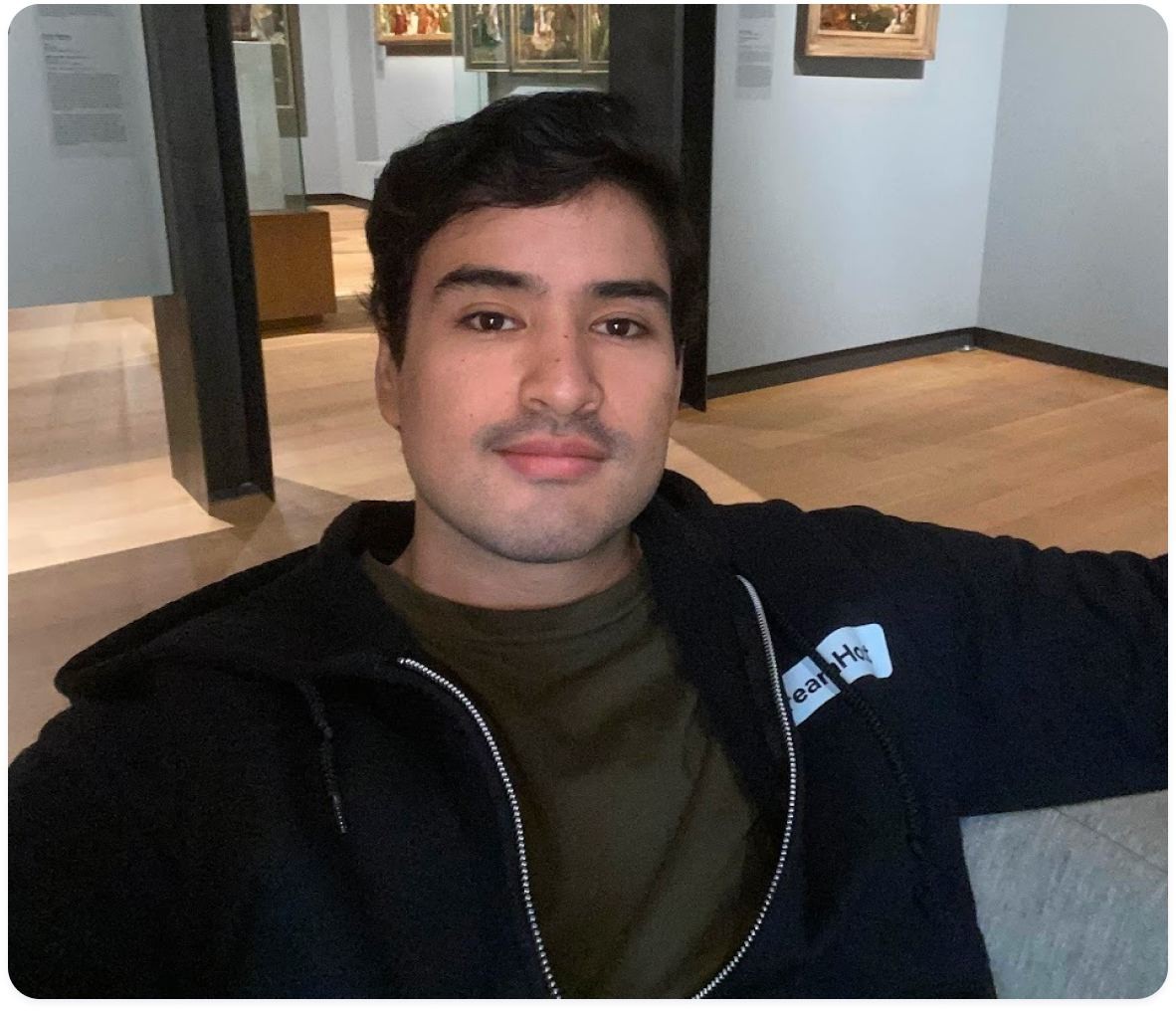
At DreamHost I'm not just providing technical support; I'm a partner in our customers' success stories. I enjoy being their go-to problem solver, making them smile with a dash of humor in every interaction, and ensuring their journey with us is smooth and enjoyable.
I like working in support because it allows me to make a meaningful difference in people's lives every day. It's incredibly fulfilling to help someone overcome a challenge or frustration, turning their experience from stressful to seamless. DreamHost's environment encourages out-of-the-box thinking. I take pride in crafting unique solutions and offering innovative approaches to customer issues. It's not just about solving problems; it's about providing our clients with memorable and extraordinary experiences.
Meet Our Team
Heckman
Hire Date: 2011
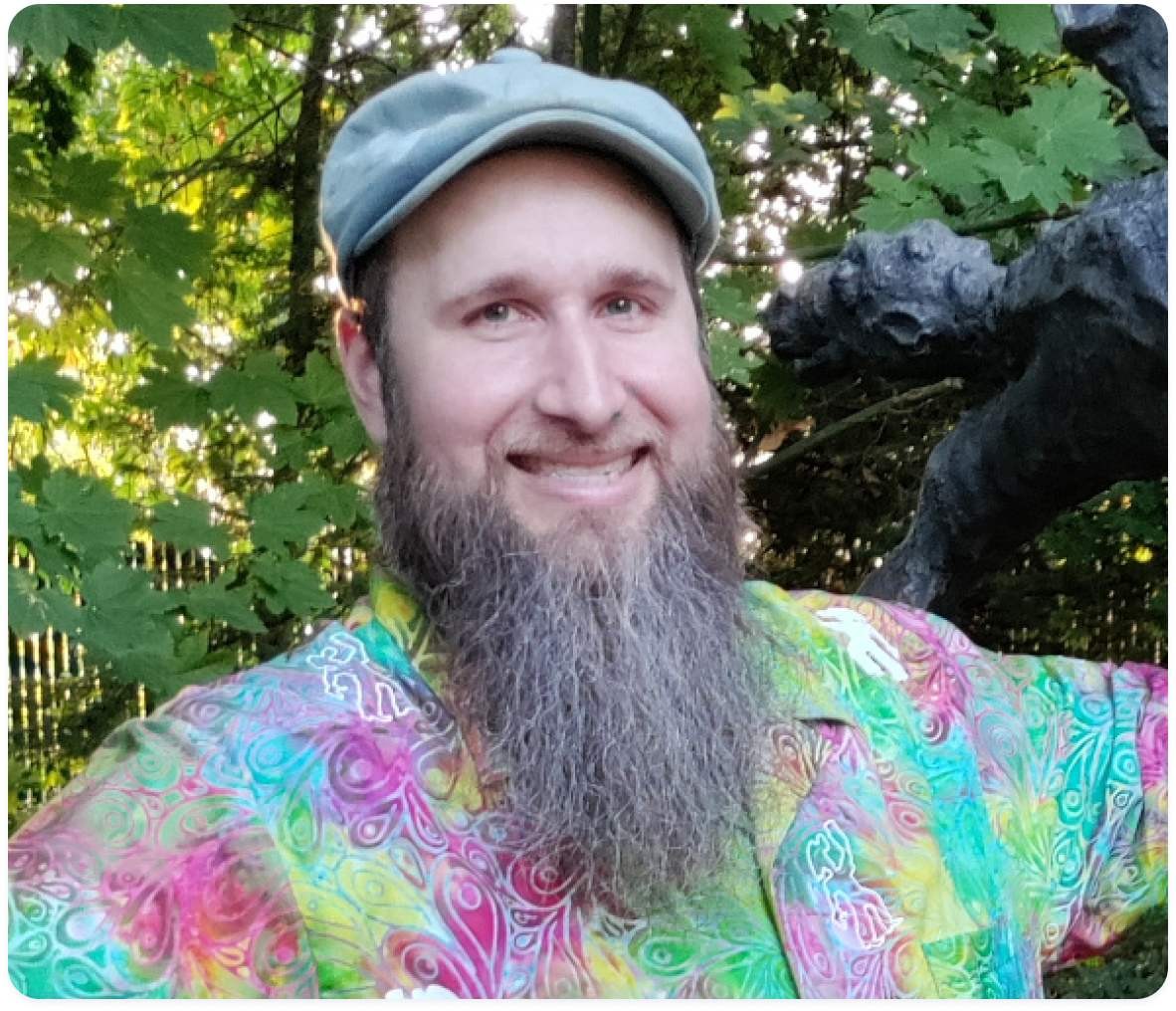
My love of puzzles and of helping people learn and grow makes my position as a Technical Support representative at DreamHost a dream job (pun not intended but accepted).
Meet Our Team
Will S.
Hire Date: 2021
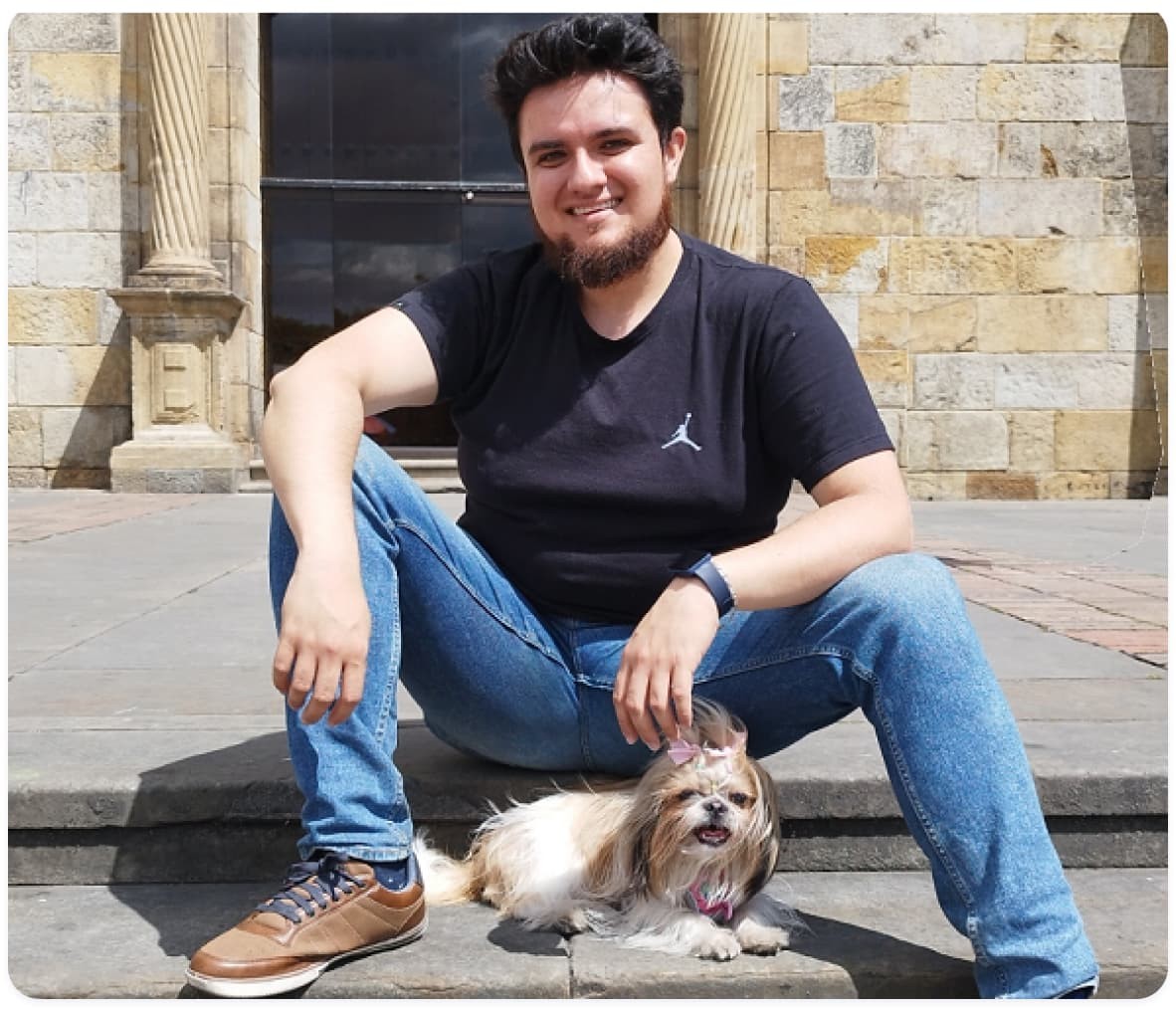
Working with DreamHost helps me feel valued and useful. I've always felt joy when helping others, that extends to aiding our customers with building their sites. Helping someone create their online business from the ground up truly brings joy to my heart! It always makes me happy, one 'thank you' at a time!
Meet Our Team
Sneyder A.
Hire Date: 2022
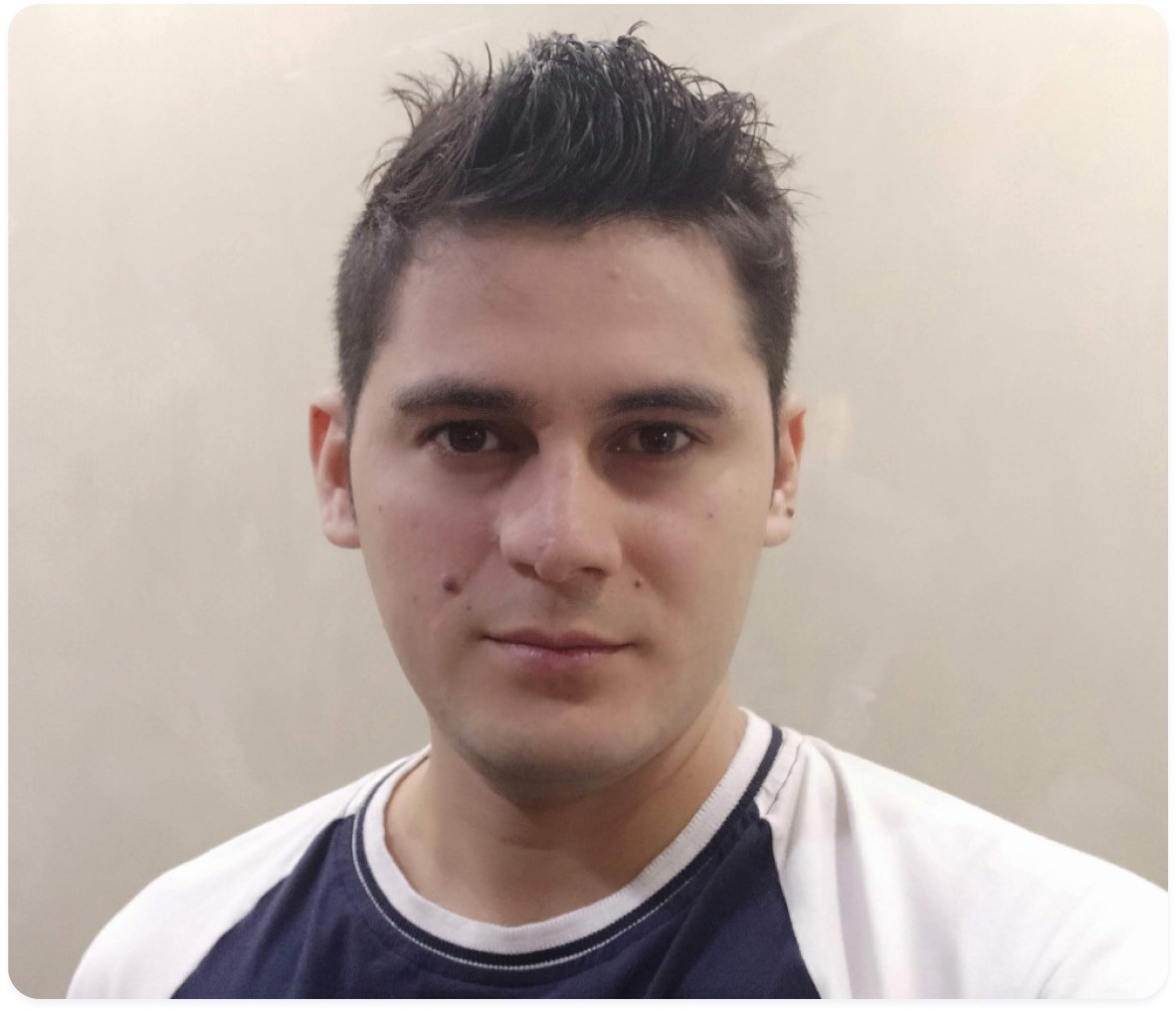
Offering a top-notch level of technical support to the best of my capabilities is my priority as I understand how frustrating and discouraging it can sometimes be to troubleshoot technical issues.
I enjoy trying to understand customer pain points, acknowledge their concerns, build rapport, and offer the best possible solutions to help them be successful. I'm technically minded and feel very comfortable dealing with issues like unresponsive websites, DNS mismatches, and more. However I’m just as happy to assist with billing issues and any other questions our customers have about their accounts.
Meet Our Team
Edna M.
Hire Date: 2020
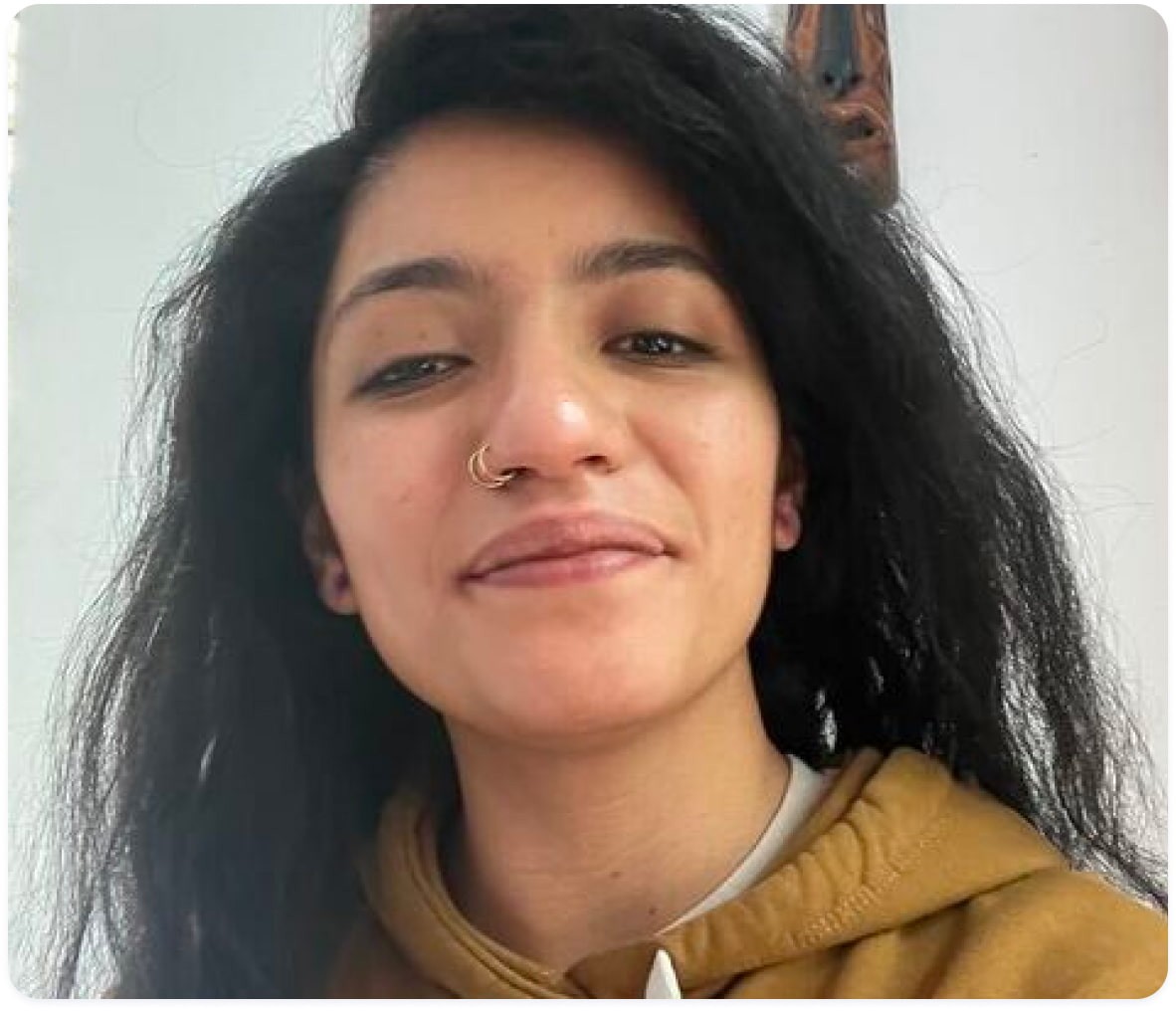
After several years of working in support, I have found it to be rewarding and a great learning opportunity. Not only are we assisting our customers, but we work as a team to expand our knowledge.
Meet Our Team
Olgie A.
Hire Date: 2018
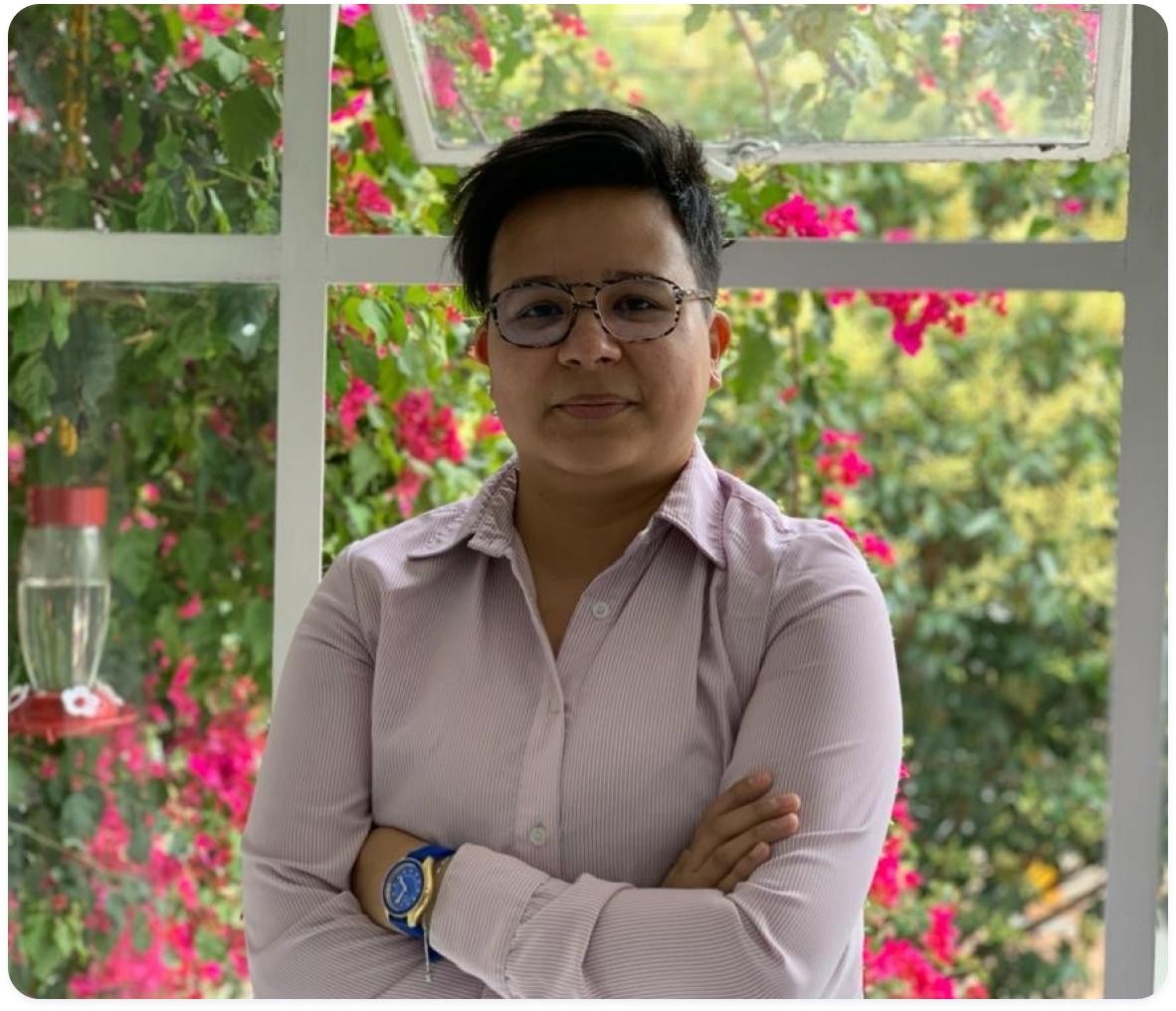
As I reflect on my incredible five years with DreamHost, I'm filled with a profound sense of gratitude and excitement. Working in Technical Support has been a truly rewarding experience, and I wanted to take a moment to share why I love being part of this amazing team.
I feel fortunate to be part of the DreamHost family. The past five years have been filled with growth, learning, and meaningful connections. I look forward to continuing this exciting journey with a company that values its employees and strives for excellence.
Meet Our Team
John H.
Hire Date: 2020
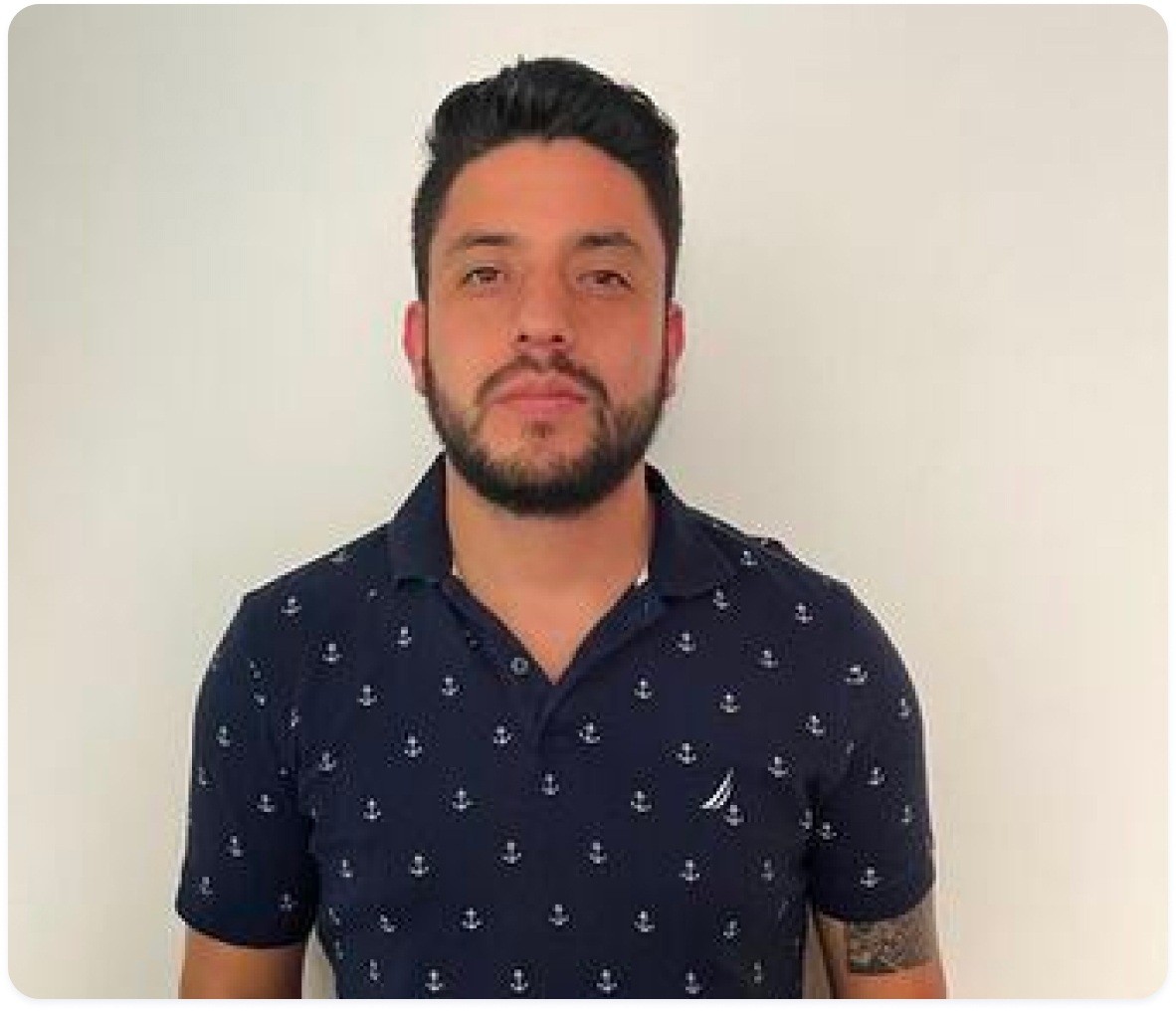
I enjoy working on our Technical Support team because it involves continuous learning in various situations, and I appreciate the feeling when customers express their gratitude for the work we do. At DreamHost, I like that we can communicate authentically without adhering to any scripts, giving everyone a voice and allowing them to be themselves.
Meet Our Team
Geraldine Z
Hire Date: 2021
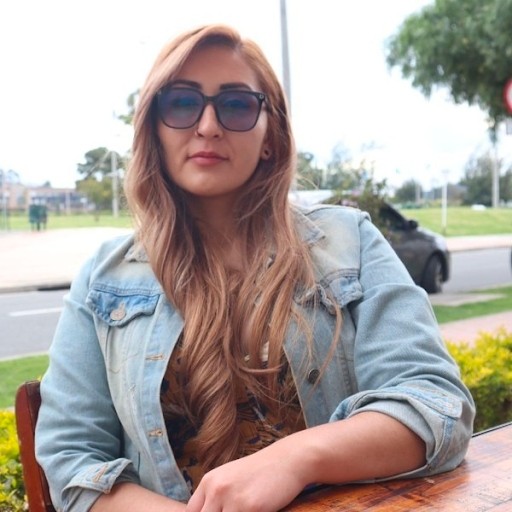
I love to work in Technical Support at DreamHost. Every day brings new challenges and learning opportunities. Being able to make a difference in someone else's work through the knowledge we have developed is incredibly rewarding. Creating a positive impact beyond just fixing an issue helps me feel like a partner in our customers’ success.
Contact Us
How can we help?
If you’re a current DreamHost customer, please contact our Technical Support Team through your account Control Panel for the fastest service.